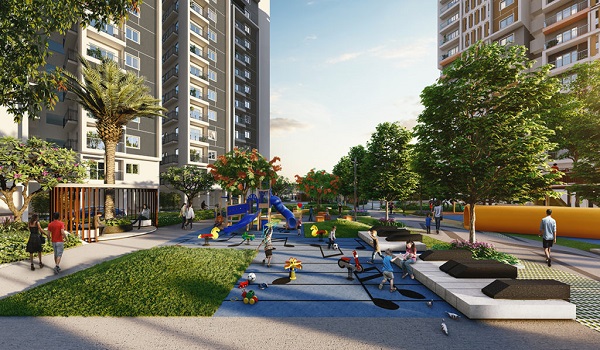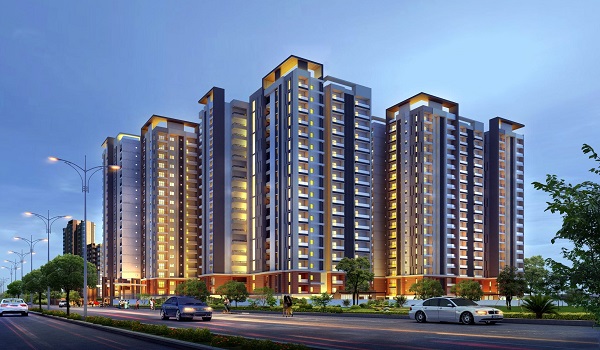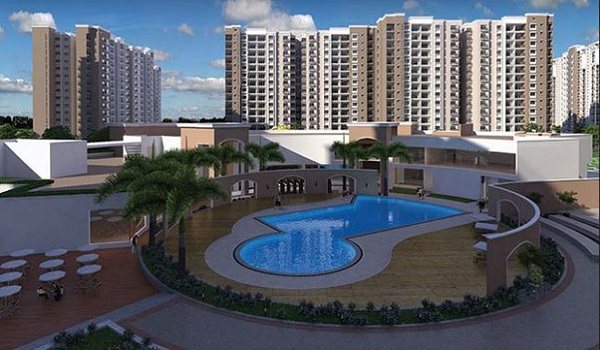Prestige Somerville Master Plan
Prestige Somerville Master Plan is set on 6.5 acres, featuring 2 sky-touching towers with world-class amenity spaces and expansive landscaping. It offers 3 BHK, 3.5 BHK, and 4 BHK apartments with 80% open space on Varthur Road in East Bangalore.
Prestige Somerville master plan is designed for a luxury new project developed on a net site area of 6.5 acres of land on Varthur Road in East Bangalore. The project has 306 apartments over 2 towers. Prestige Somerville offers beautifully crafted 2, 3, 3.5, and 4 BHK apartments. The project has 80% open area and less than 20% of the construction area.

A master plan is a detailed document that showcases the project layout and helps the buyers determine the project. To save time and make better economic decisions, buyers of the property can review master plan designs in advance. It features 306 apartments spread across 17 levels, including basements, 2 basements, and ground level in each tower.

The Tower plan of Prestige Somerville shows the striking graphical visualization of 2 towers, which have 306 apartments with 2B+GF+17 floors in each tower. In the Tower Plan, each tower will accommodate different sizes of residential flats, which include
- 2 BHK – 1415 sq ft
- 3 BHK – 1818 sq ft - 1962 sq ft
- 4 BHK – 2616 sq ft.
The project has a massive clubhouse over an area of 23,000 sq ft with a range of leisure features. The clubhouse offers a variety of facilities for recreation, and it serves as a popular hangout spot in leisure time. The project features lush gardens and green areas, providing residents with a good escape from the busy life of the city.

Prestige Somerville has a clubhouse designed with vibrant hues of elegance, along with a dedicated club street connecting all towers. The clubhouse offers a wide range of modern features to meet the entertainment needs of all age groups. The people here can use all of these modern leisure features at any time which helps to reside with like-minded people in an exclusive community.
- Mini Theater
- Multifunctional Hall
- Spa
- Indoor Kids Play Area
- Indoor games
- Co-Working Space
- Conference Room
- Yoga area
- Library
- Dance / Aerobics
- Badminton Court
- Sauna
- Creche
- Indoor Pool
- Leisure Pool
- Board Game area
- Gym
- Swimming Pool
- Changing Room
- Conference Room
- Banquet Hall
- Guest Rooms
The Master plan of the Prestige Somerville project has been designed in a rich architectural style. With thoughtfully placed amenities and 80% open space, the project features wide internal roads, parks, and gardens. Every unit is spacious and is constructed to accommodate each resident‘s requirements. The master plan shows the carefully chosen amenities for both individual and group activities that are appropriate for all age groups.
- Kids Zone
- Aqua Park
- Fiesta Park
- Portico
- Amphitheatre
- Eco Pond
- Skating Lane
- Play Park
- Active Zone
- Reflexology Walk
- Tennis Court
- Floating Deck
- Bio Pond
- Entrance Plaza
- Outdoor Workspace
- Basketball Court
- Party Lawn
- Toddlers Pad
- Cycling Track
- Senior Citizens Corner
- Meditation Pads
- Jogging Park
- Fitness Corner
- Activity Field
- Leisure Pool
- BBQ.
Faqs
| Call | Enquiry |
|
